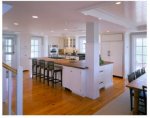V
vkurup
Guest
One of the things we are considering is to put a wrap around extension around the kitchen area. The current kitchen is roughly 320x320. We have space to double the size.. i.e. go 650x650 (can add another meter if budgets and neigbhours permit). The idea would be to create the main family room with open plan kitchen, informal dinning and entertainment/TV area. The idea has one fly in the ointment. As this kitchen is the corner of the house, we have a pillar supporting the house at that point.
We had an architect look at it, and he said that it should not be a problem as you can do a steel frame that would support it - effectively a T-junction RSJs and then the RSJ itself sitting on other steels etc. Removing the pillar would be ideal as it will have a massive sense of space. However the engineer in me says that it would be a tough (read expensive) act. Was speaking to a builder and and he had an allergic reaction to it too. His suggestion was to keep it simple and retain the pillar and build a feature around it e.g. kitchen island or something.
Any builders, structural engg on the forum think this has legs?
We had an architect look at it, and he said that it should not be a problem as you can do a steel frame that would support it - effectively a T-junction RSJs and then the RSJ itself sitting on other steels etc. Removing the pillar would be ideal as it will have a massive sense of space. However the engineer in me says that it would be a tough (read expensive) act. Was speaking to a builder and and he had an allergic reaction to it too. His suggestion was to keep it simple and retain the pillar and build a feature around it e.g. kitchen island or something.
Any builders, structural engg on the forum think this has legs?


